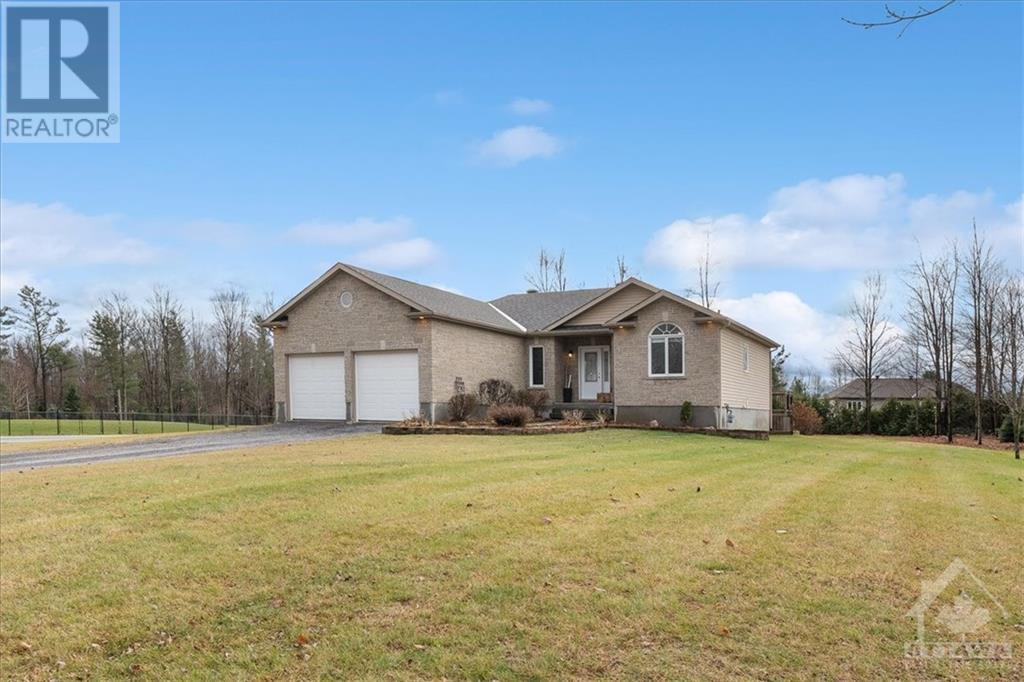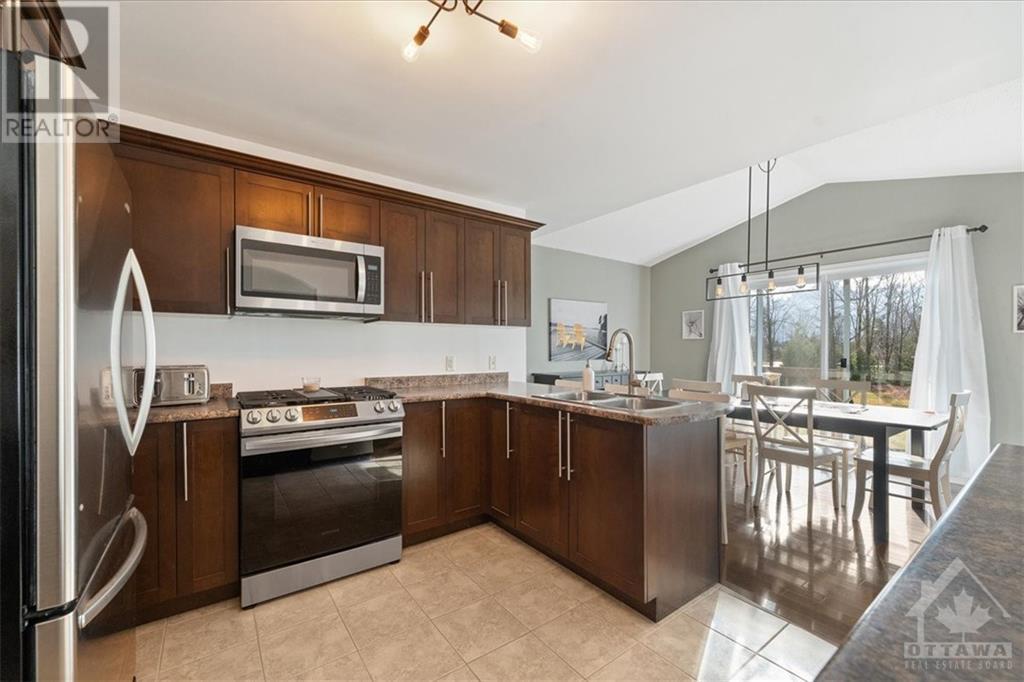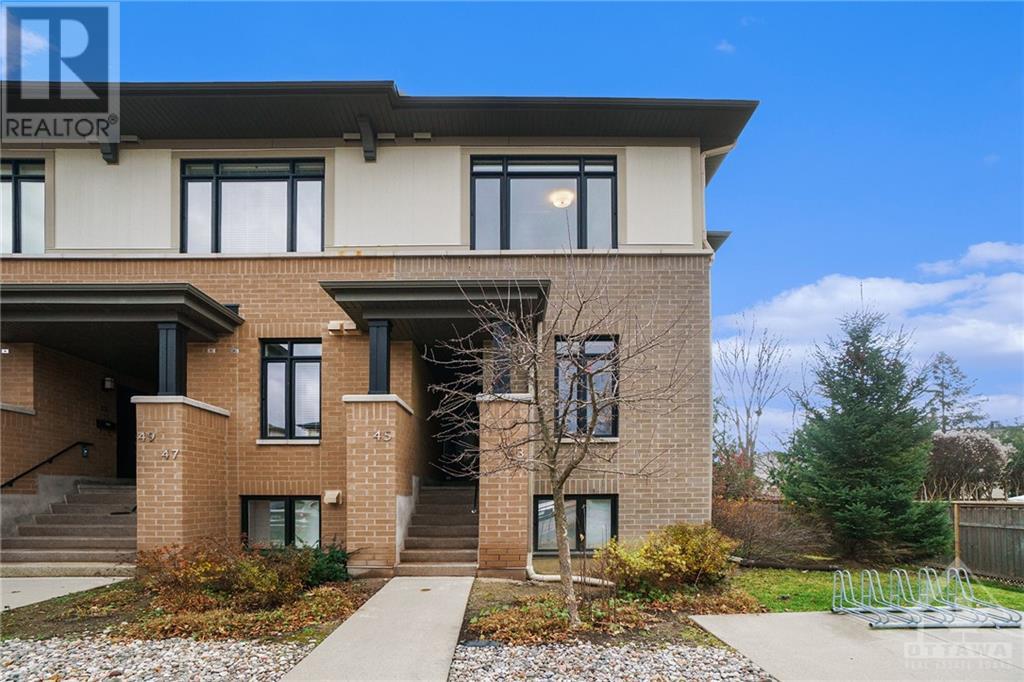194 LEVIS STREET
Clarence-Rockland (607 - Clarence/Rockland Twp), Ontario K0A1E2
$750,000
| Bathroom Total | 2 |
| Bedrooms Total | 5 |
| Cooling Type | Central air conditioning |
| Heating Type | Forced air |
| Heating Fuel | Natural gas |
| Stories Total | 1 |
| Family room | Basement | 7.03 m x 3.83 m |
| Games room | Basement | 3.78 m x 5.63 m |
| Bedroom | Basement | 3.42 m x 3.12 m |
| Bedroom | Basement | 3.07 m x 3.96 m |
| Utility room | Basement | 3.53 m x 5.51 m |
| Laundry room | Main level | 3.12 m x 1.67 m |
| Foyer | Main level | 2.71 m x 1.98 m |
| Living room | Main level | 3.75 m x 3.98 m |
| Kitchen | Main level | 3.4 m x 3.3 m |
| Dining room | Main level | 3.07 m x 4.34 m |
| Primary Bedroom | Main level | 3.96 m x 4.24 m |
| Bathroom | Main level | 3.09 m x 3.35 m |
| Bedroom | Main level | 3.14 m x 3.12 m |
| Bedroom | Main level | 3.3 m x 3.12 m |
| Bathroom | Main level | 2.1 m x 2.28 m |
YOU MAY ALSO BE INTERESTED IN…
Previous
Next

























































